
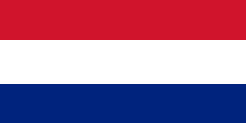
Architecture StudioIvo van Capelleveen |
 |
Projects | More about |  |
|
Here you will find a number of projects that I have designed for and sometimes together with clients and that have been realized. |
Sun House in Rotterdam, NL |
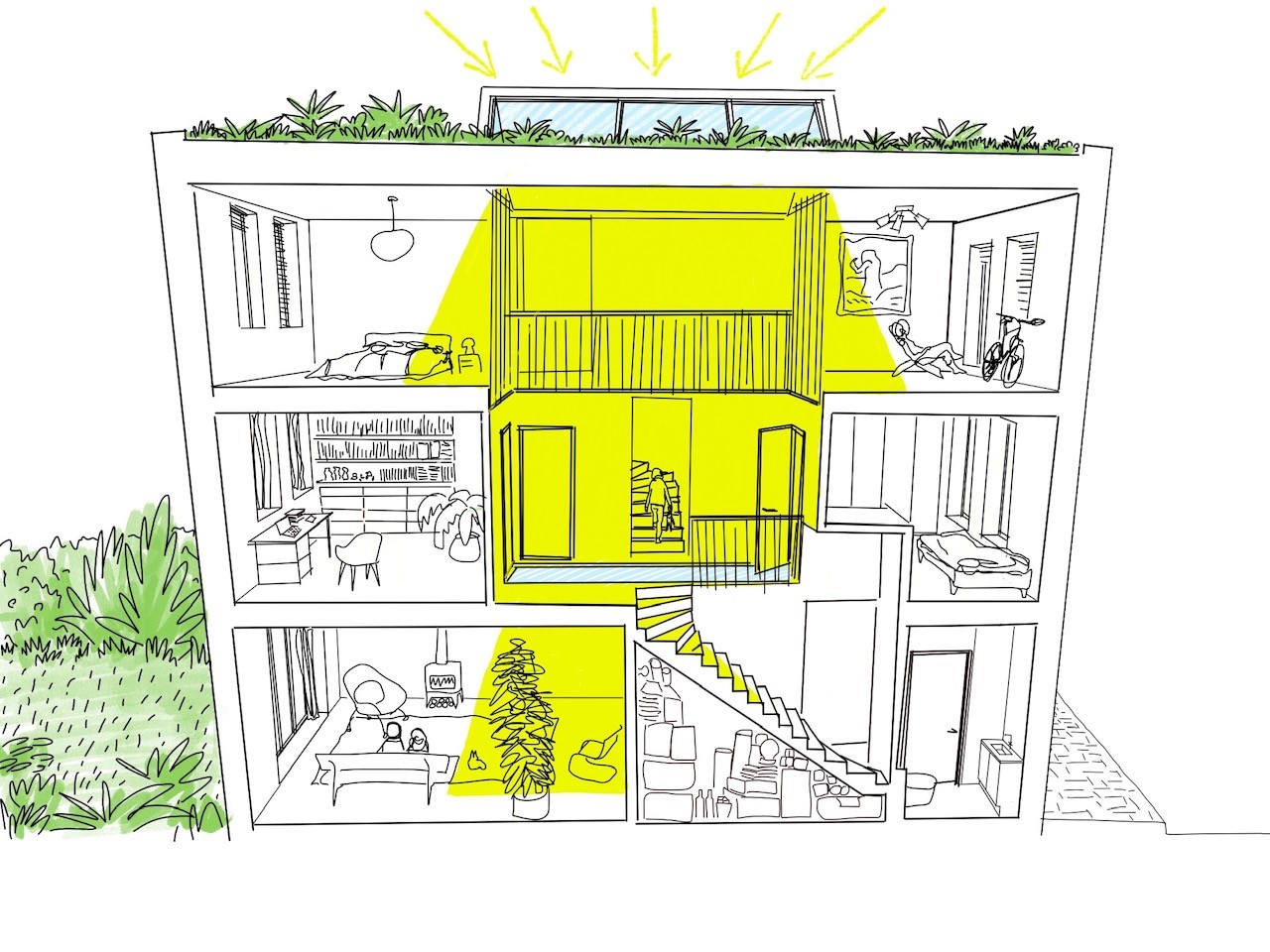 |
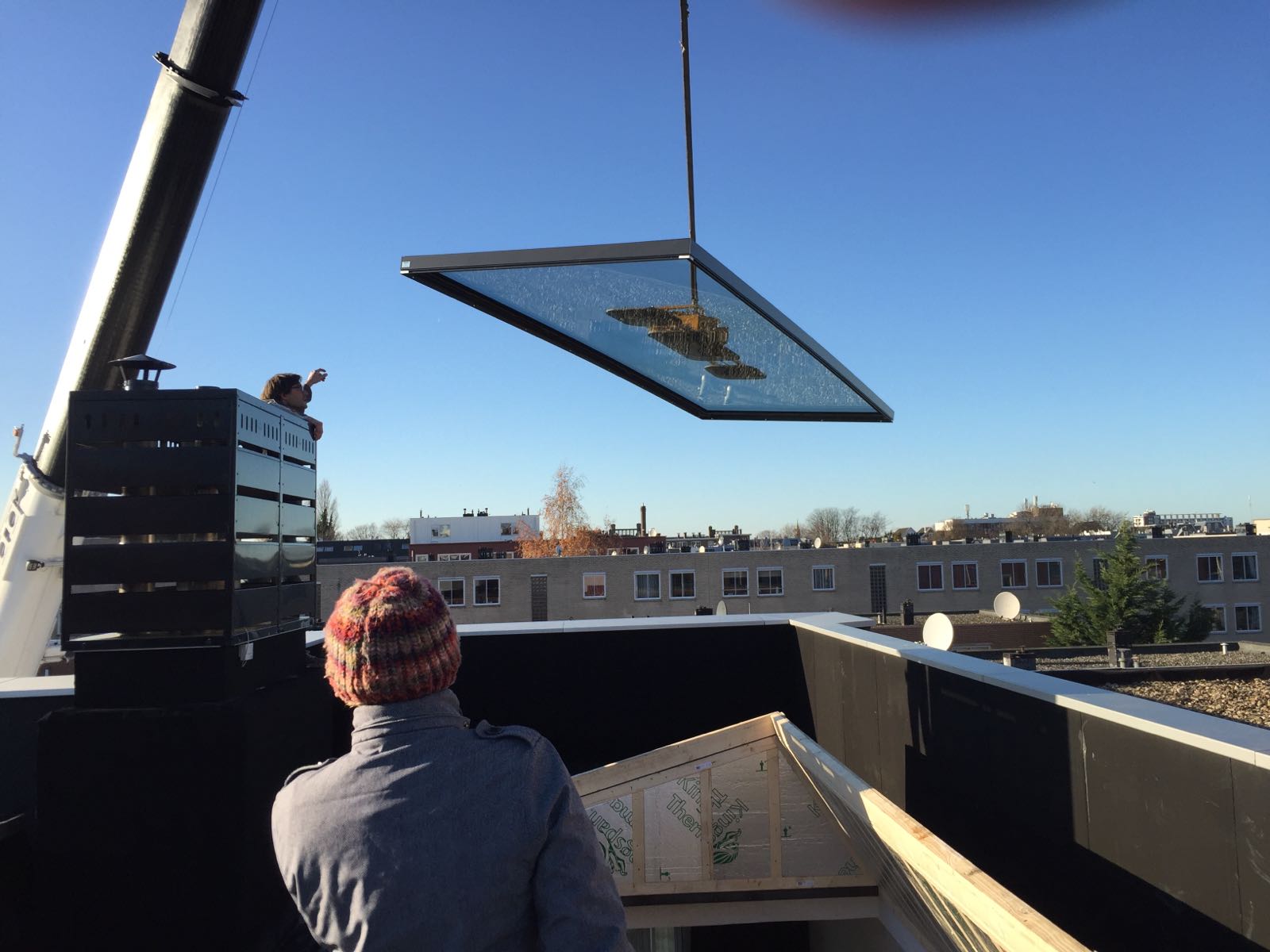 |
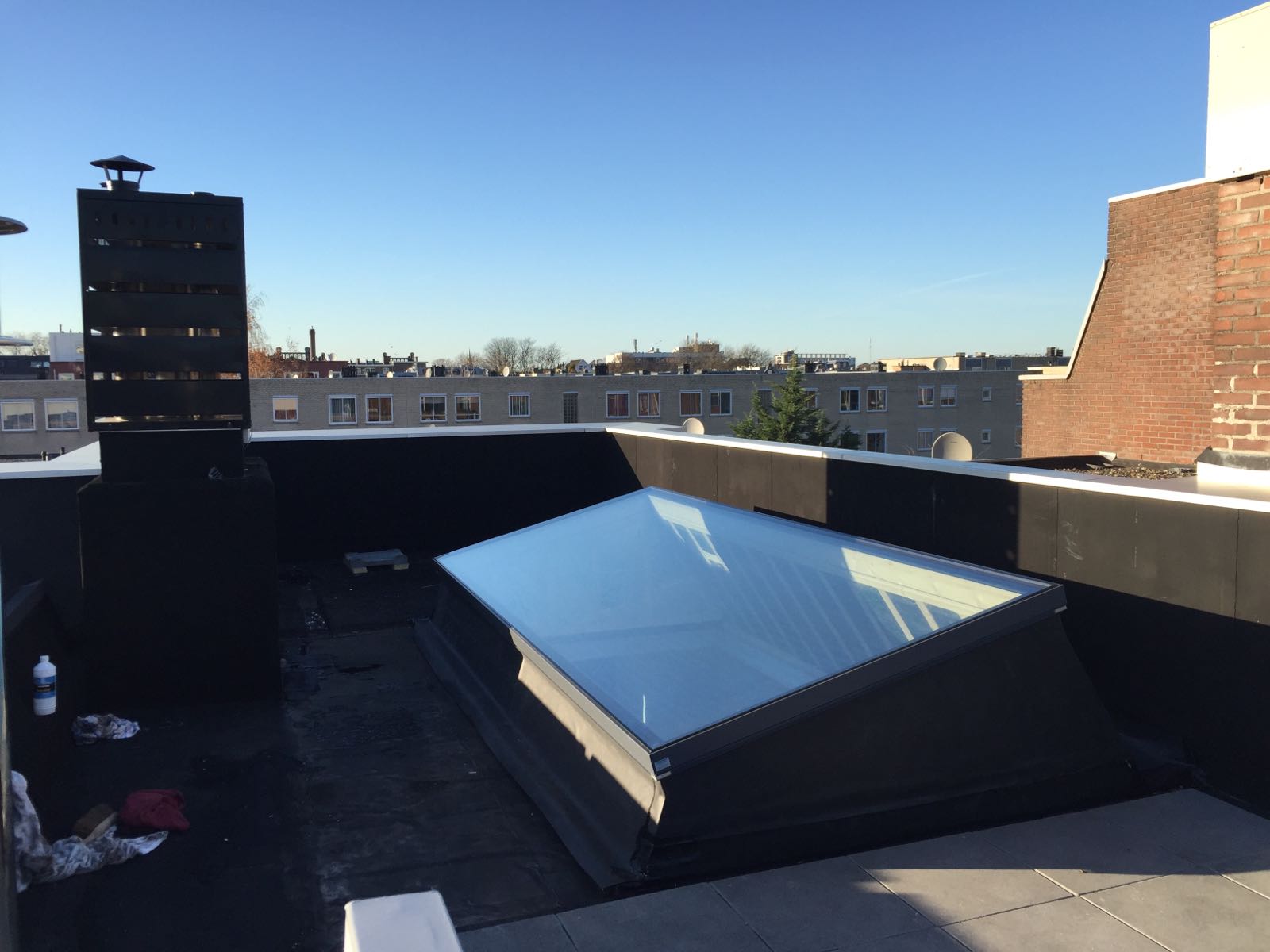 |
The client had a house built in the centre of Rotterdam, the design of the facade was already fixed, but the interior layout still had to be determined. The wish was mainly for a lot of natural light in the house. However, the house is quite narrow and has an unfavourable incidence of light. |
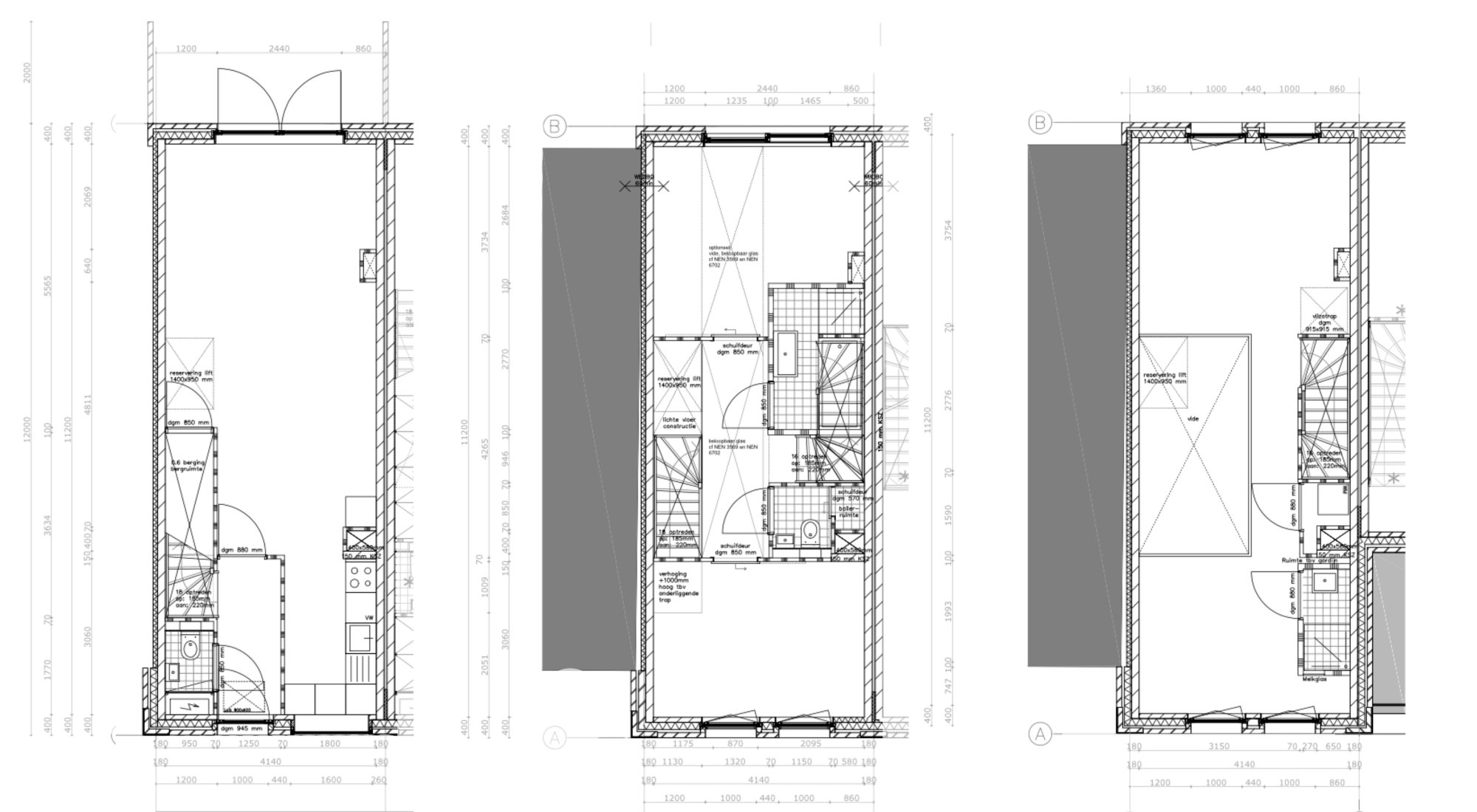 |
Together we sketched and with the help of a Revit (BIM) 3D model we were able to determine the basis of the design within one afternoon. A skylight on the roof provides a lot of natural light in the middle of the house. There is a void under the skylight, so that all rooms are illuminated from two sides. A glass floor has been placed in the atrium on the first floor, so that the sun also illuminates the middle of the ground floor. The stairs meander through the house, which makes for an interesting experience. The result is successful. The house is beautifully and quietly lit. |
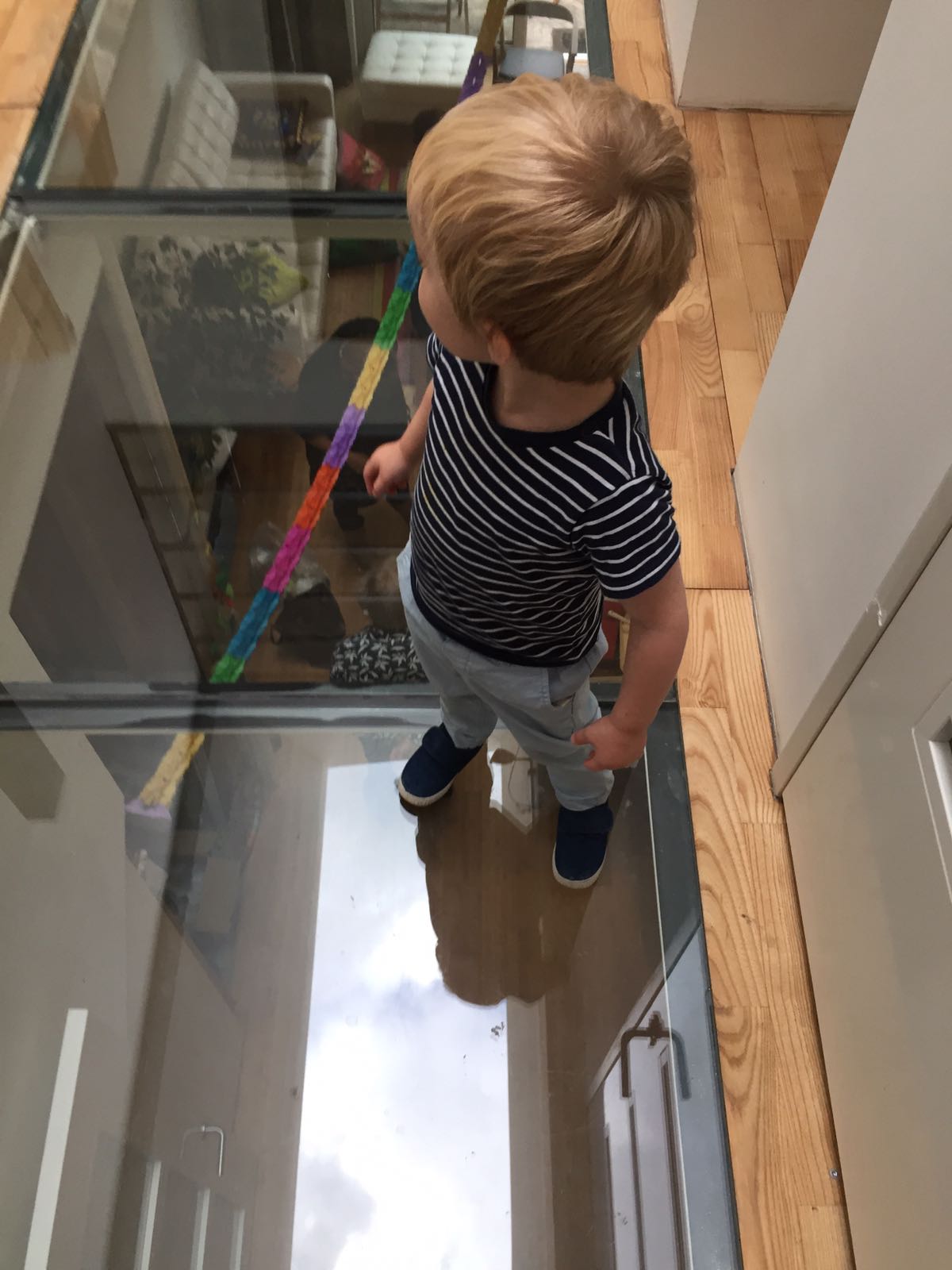 |
Factory with Office in Houten, NL |
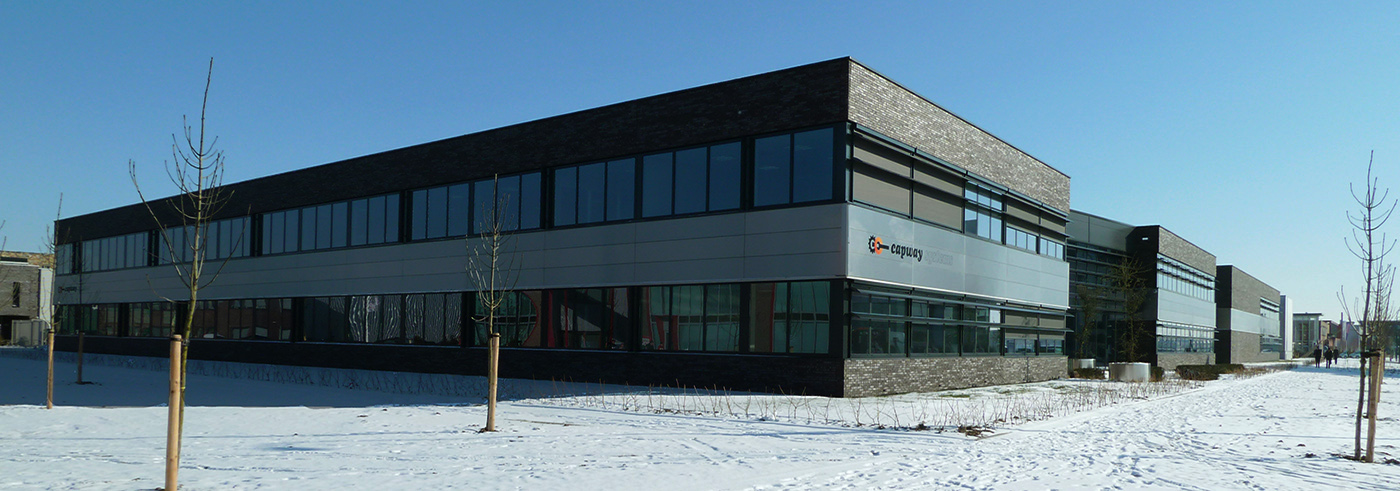 |
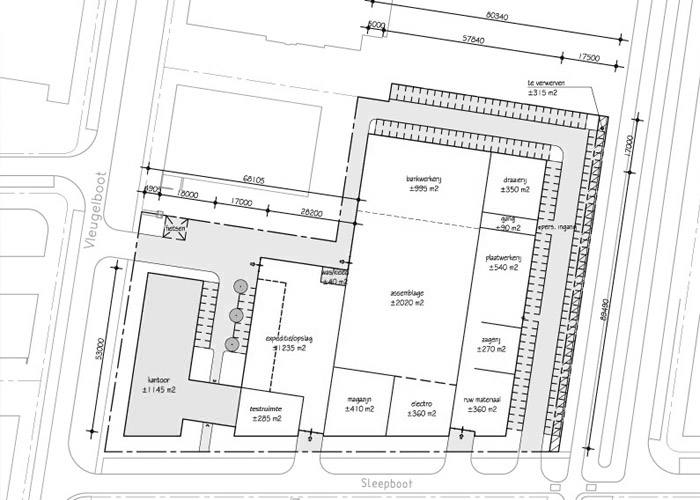 |
Together with the client I designed this factory with office.
Both the floor plan and the facade were designed with the possibility to divide the building into two or three parts, so that future users have a lot of freedom to adjust the layout, create their own prominent entrance and be able to profile themselves with a name and logo on the facade.
|
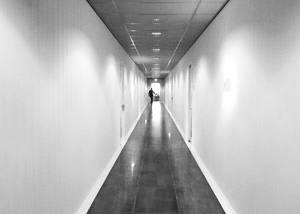 |
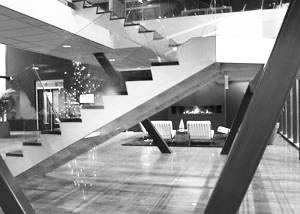 |
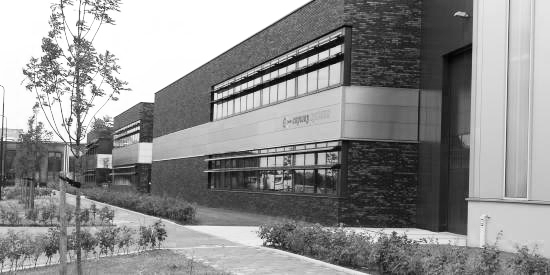 |
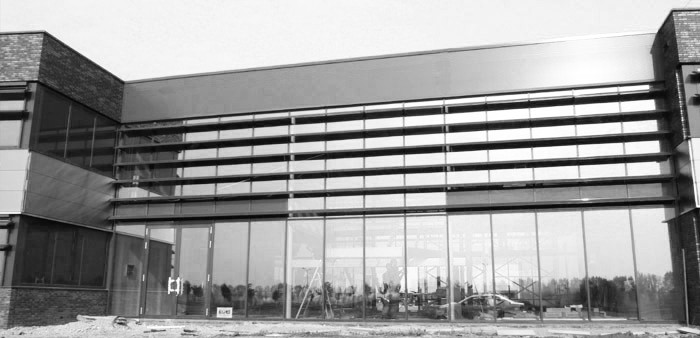 |
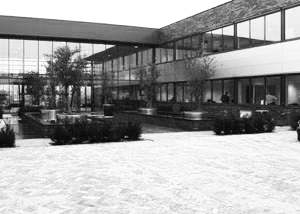 |
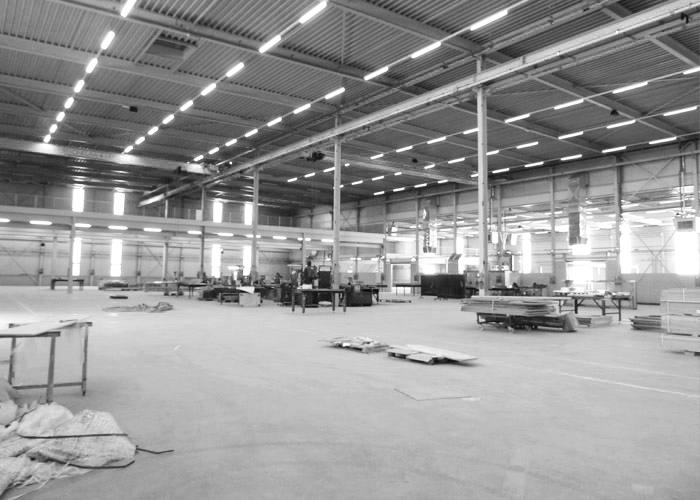 |
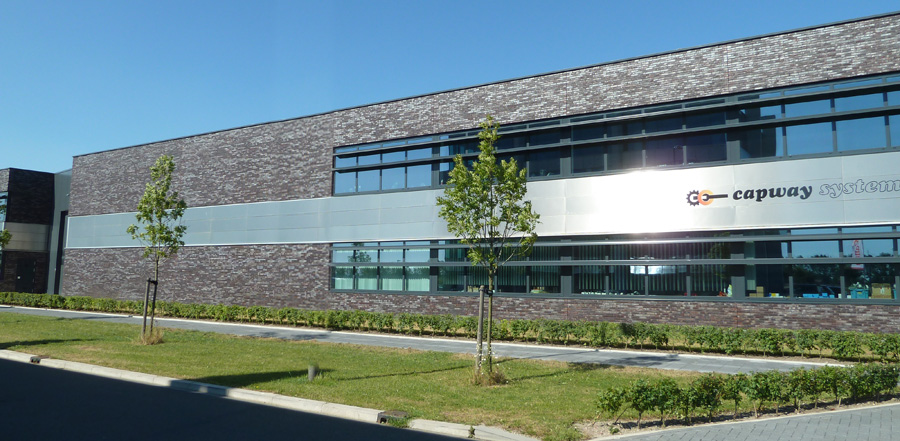 |
Villa in Manilla, Filipijnen |
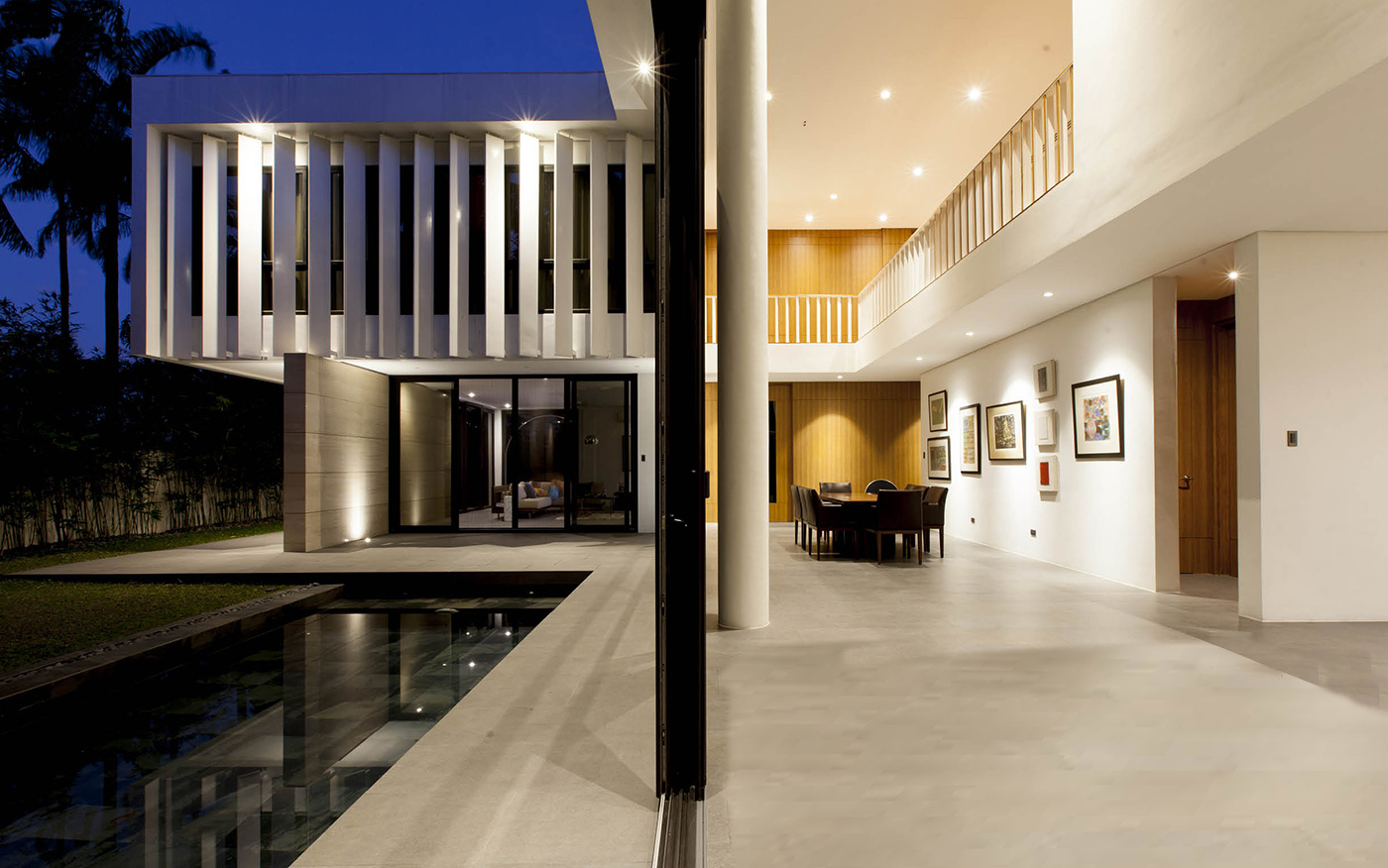 |
The residents of the house were charmed by the 'machine-like' design of the above factory and wanted to combine this with the friendly villas of Richard Neutra. The detailing and specification drawings were done by a local agency. |
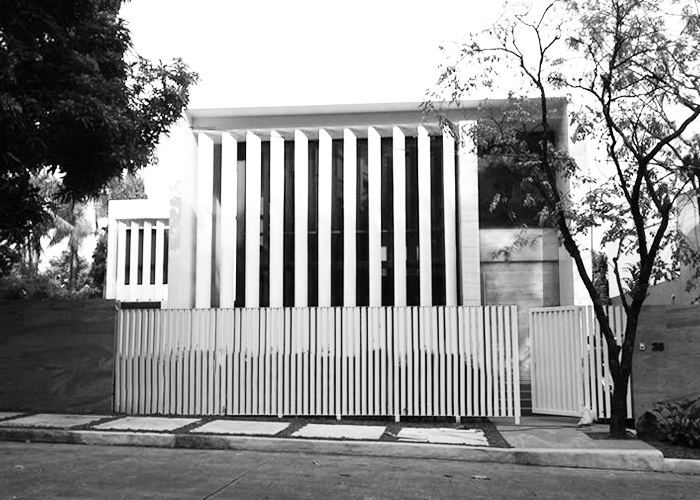 |
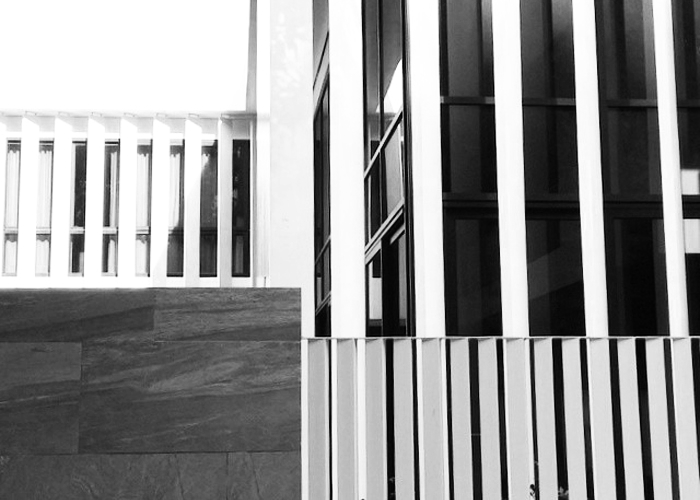 |
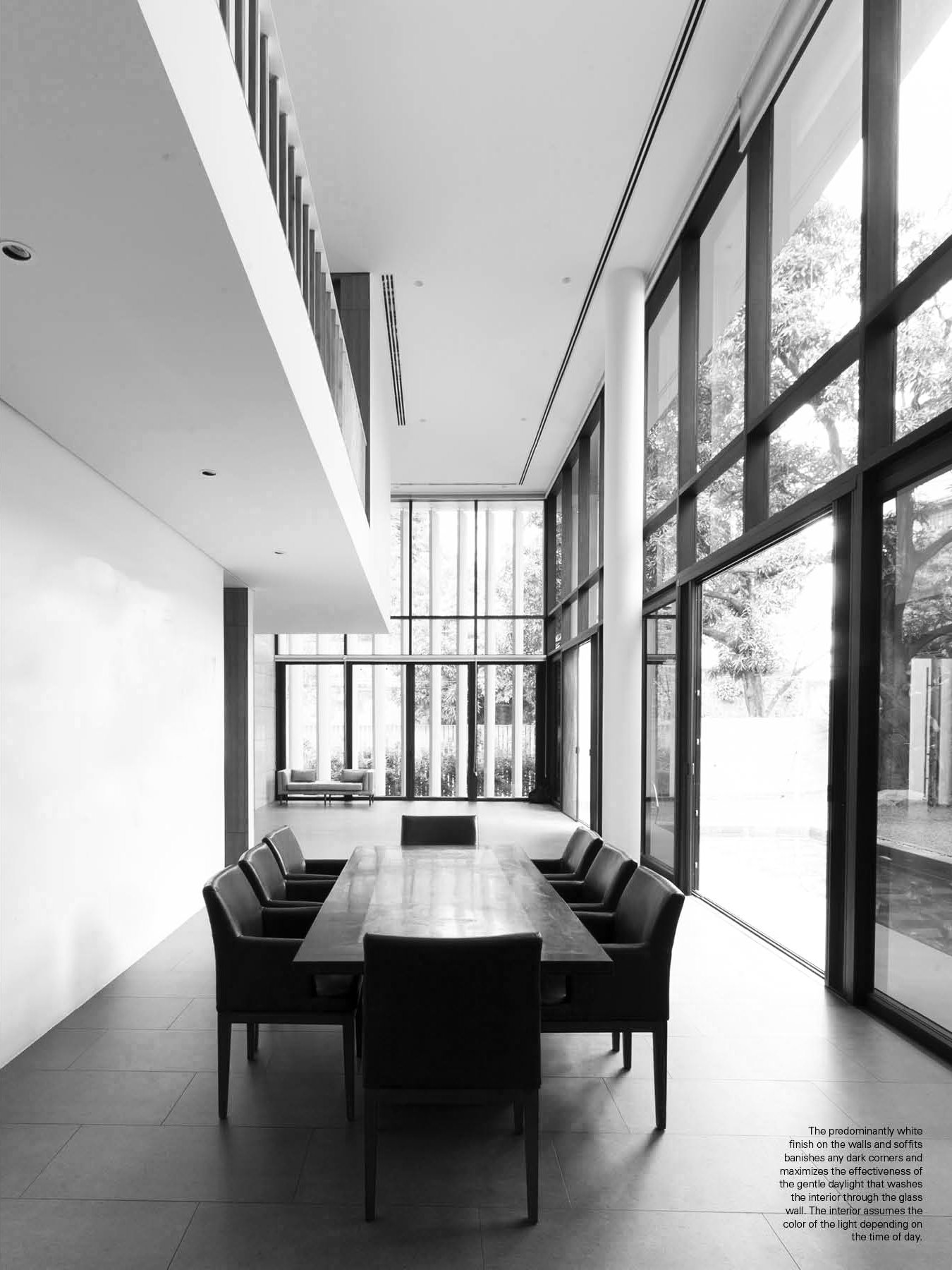 |
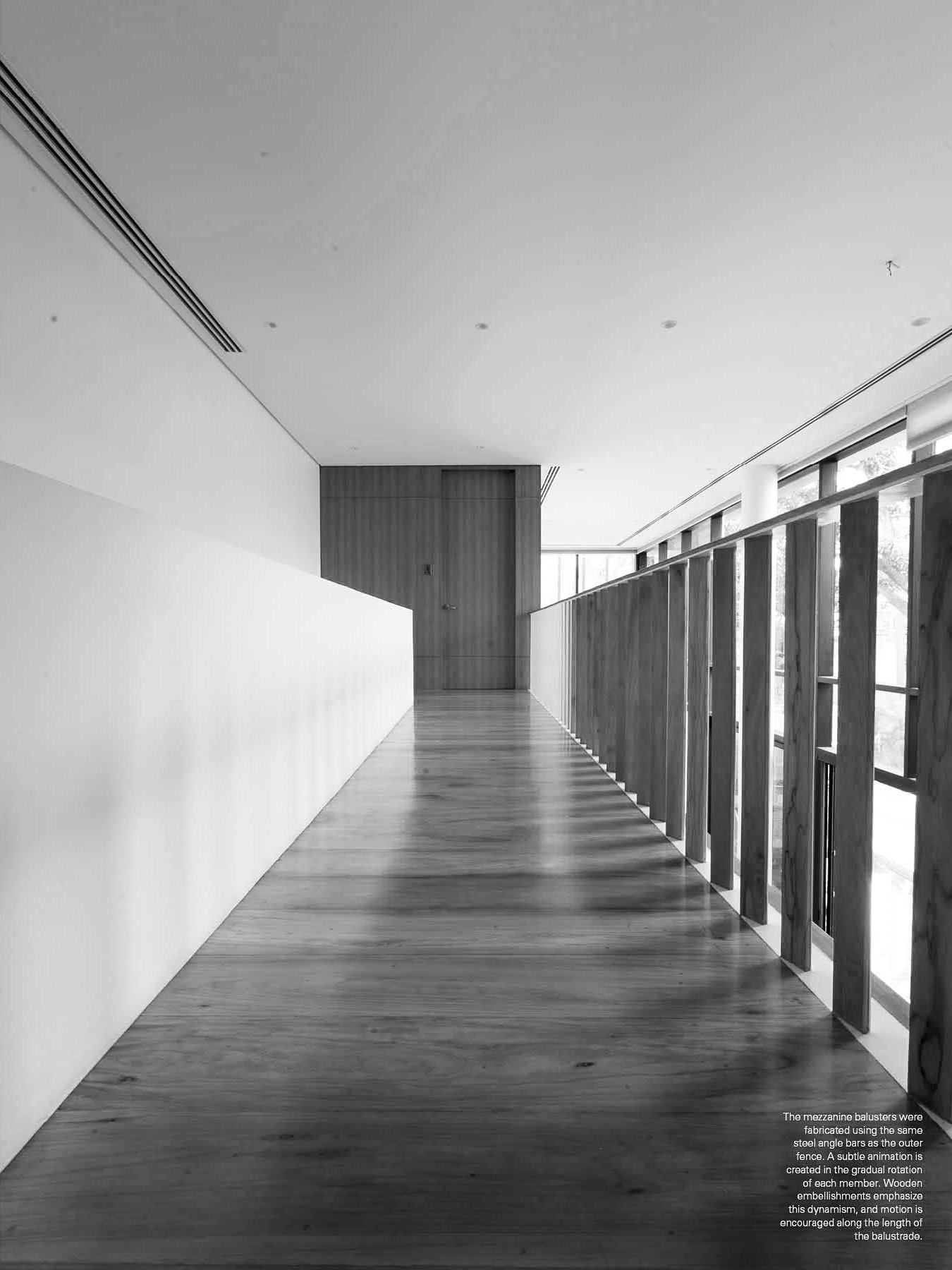 |
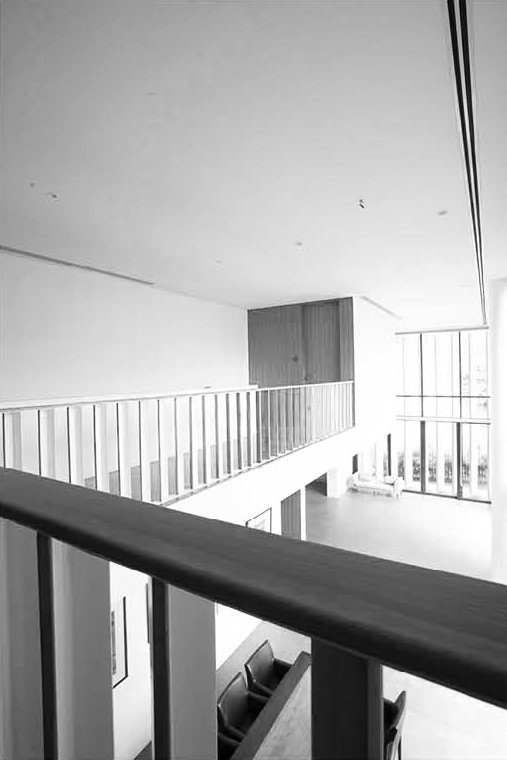 |
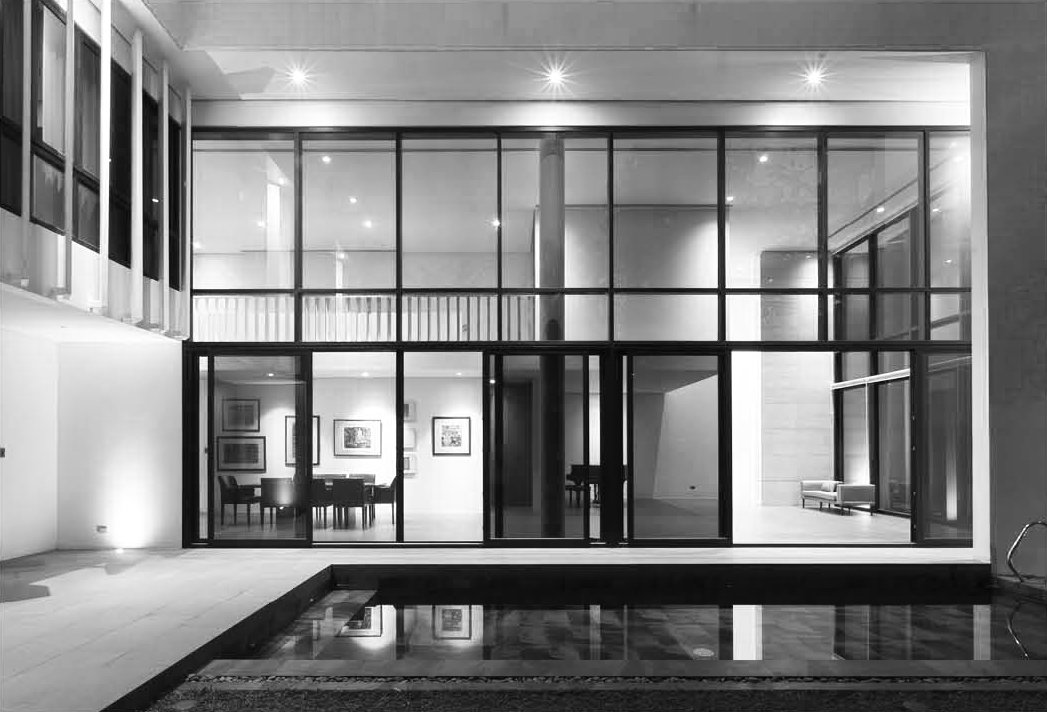 |
All rights reserved |